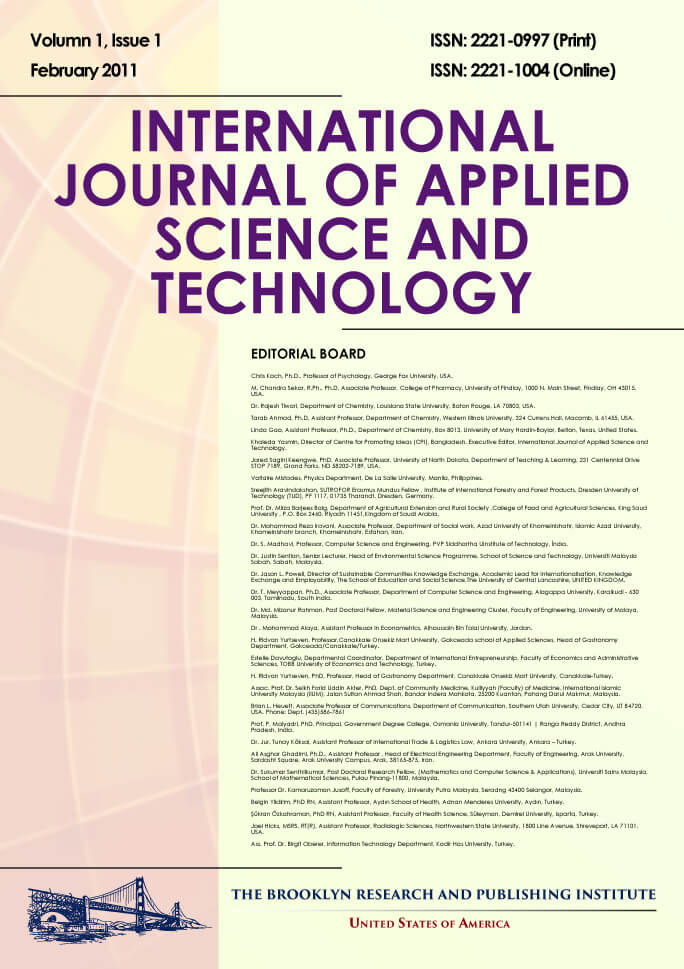Structural and Architectural Designs of the Optimum Alternative for Rio 2016 Olympic Tennis Stadium
Mohammad Alhassan, Bruno Carvalho, Eduardo Sztrajtman, Andres Montenegro
Abstract
The next edition of the Olympic Games is going to be held in Rio de Janeiro, Brazil, in 2016. The city of Rio de
Janeiro is currently preparing the venues needed for the event. One of the venues that have to be prepared from
scratch is a tennis complex. Signature tennis complexes such as theAll England Club tennis complex in London
(Wimbledon) were explored to develop the optimum design of a tennis complex for the 2016 Olympic Games.
Basic tennis complexes typically have a main stadium, two smaller stadiums, and several ground courts.This
paper presents the. This paper summarizes the explored concepts and methodology as well as detailed structural
and architectural designs of the main stadium, taking into consideration mainly safety, aesthetical and
economical characteristics. The structural model of the main stadium was developed and verified using
innovative software package known as ETABS. In addition, the overall architectural layout for the whole complex
was developed using the innovative Autodesk Maya3D software. Information provided by the Brazilian Olympic
Committee and the International Olympic Committee were used to define key aspects of the project, such as the
location, capacity of the main stadium, and the budget available for the facility. Structural and architectural
details of the tennis complex in general and the main stadium in particular are provided.
Full Text: PDF
International Journal of Applied Science and Technology
ISSN 2221-0997 (Print), 2221-1004 (Online) 10.30845/ijast
Visitors Counter
6567608
| 3320 | |
| |
8566 |
| |
11886 |
| |
144294 |
| 6567608 | |
| 28 |

